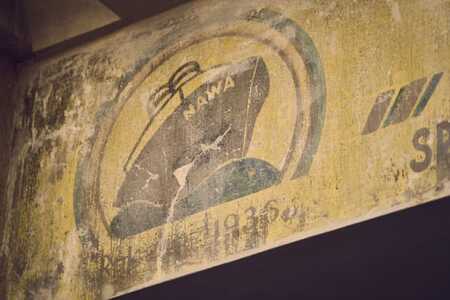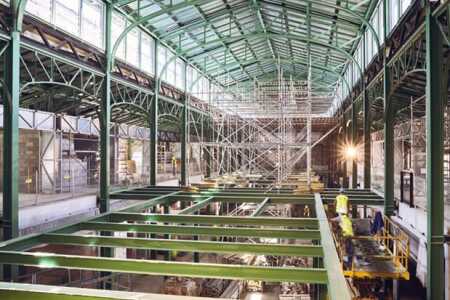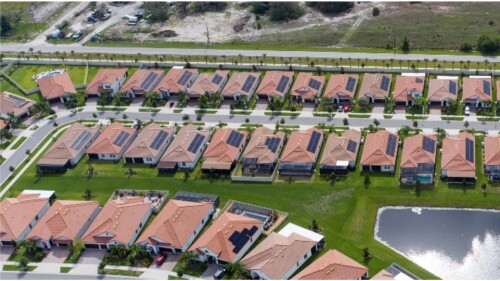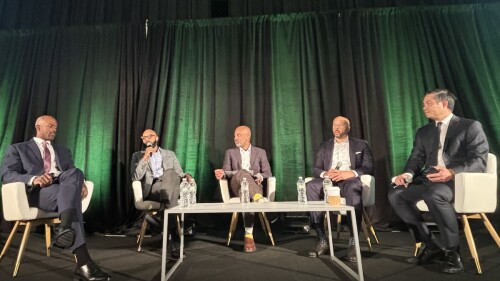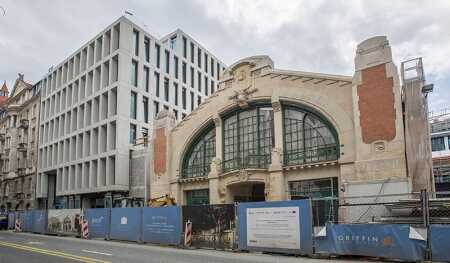
Opening this week is Hala Koszyki (which roughly translates as Basket Hall), which will be a 172,000-square-foot (16,000 sq m) project comprising 118,000 square feet (11,000 sq m) of retail space and restaurants and 54,000 square feet (5,000 sq m) of offices in Warsaw’s city center. (Courtesy of Griffin Real Estate)
Whereas once developers might have taken every opportunity to fill new city-center retail projects with boutique or high-street fashion brands, now food and drink are increasingly at the front and center of their strategy.
Developers are quickly realizing that developments and destinations centered around food, such as Borough Market in London or Chelsea Market in New York City, increasingly draw large numbers of people, meaning they are profitable in and of themselves, but can also have significant benefits for nearby assets like offices.
Register for the 2017 ULI Europe Conference
So it comes as little surprise that when Polish firm Griffin Real Estate took possession of a dilapidated food market hall in the center of Warsaw in 2012, rather than seek to change its ethos toward fashion like previous owners had, it created a development that dovetailed the site’s history with the current hunger for food-led destinations in city centers.
Opening this week is Hala Koszyki (which roughly translates as Basket Hall), which will be a 172,000-square-foot (16,000 sq m) project comprising 118,000 square feet (11,000 sq m) of retail space and restaurants and 54,000 square feet (5,000 sq m) of offices in Warsaw’s city center.
The retail element will see a former market hall built in 1906 redeveloped and refurbished into a project almost entirely devoted to restaurants, food stalls, and food-related shops, selling items such as kitchenware, food books, and, of course, food. The development also has some high-end book and design stores. New offices are being erected on the site as well as behind the hall.
The project will feature restaurants ranging from small independents to high-end cuisine and everything in between, with a small number of chain formats as well. A broad range of global cuisine will be featured, so Asian fusion and Moroccan concepts will sit alongside a modern take on the very traditional local staple of the polish sausage sandwich. It will also feature the longest bar in Poland, at 66 feet (20 m).
Related: Food Adds Flavor (and Value) to Real Estate: “Agrihoods” and Other Food-based Concepts | Connecting Food and the Built Environment in New Orleans
“We looked at the city and thought we didn’t want to do yet another fashion-driven scheme,” says Przemyslaw Krych, founder and chief executive of Griffin, which counts U.S. private equity firm Oaktree among its backers.
“We wanted to do something more specific based around food and gastronomy, something that taps into the lifestyle people are living today. It is something that Warsaw currently does not have.”
How Griffin came to take over the project is very much related to the recent past of real estate. The firm bought the development from lenders to Irish entrepreneur Derek Quinlan, who went bust during the last cycle. He and his team had struggled to get the scheme off the ground, initially due to design factors and later due to capital constraints.
But the history of Hala Koszyki is very much based around food. It was a general food market until World War II, with farmers from across Poland bringing wares to be sold in the capital.
It was damaged during the war, and then in the postwar period it was run as a food cooperative. As the communist era drew to a close during the 1980s, however, the market gradually fell out of use and the building fell into disrepair.
Krych says that it made sense to embrace this history and association with the new development.
“Warsovians do consider this location to be food related, and for decades it has been known for that,” he says. “From that perspective, it is easier to introduce this kind of development. It will have food concepts and formats from across the world, put into the context of Warsaw.”
The exemplar in many ways that all such projects are following is Borough Market in London. The collection of independent food and market stalls in a series of abandoned railway arches next to the River Thames attracts 4.5 million visitors a year, and has gentrified the surrounding area, which now features many permanent high-end shops and restaurants.
Last year, private equity firm Meyer Bergman revealed plans for a £300 million (US$390 million) retail project next door, and Irvine Seller, the developer of the next-door Shard, has talked of the appeal to occupiers of the 660,000-square-foot (61,000 sq m) office tower that the market brings.
Krych echoes this point about the appeal to office occupiers. The office element of the project is 80 percent leased before opening.
“It’s very much a lifestyle destination, and a place where people want to meet friends, go out after work, or take a business client for lunch,” he says. “It is the kind of place that is very appealing to young people, who want to work and go out in the same place. We have worked on the design to allow us to link the office and retail elements, and that gives the offices a feel of being in a very lively area.”
The design and construction have been crucial, given that the project combines the redevelopment of an early-20th-century structure and three completely new office buildings. Authenticity is key with such schemes, and they have to feel like they have already been part of the city immediately after they have been developed.
The original facade has been retained, including wrought-iron gates and parts of decorative sculptures of a bull and a mermaid.
The red-brick market hall has been redeveloped using recycled materials including recycled bricks. And every effort has been made to make the new buildings harmonious.
“We didn’t want the old building to look like something from Disney World—you have to rebuild it, but so that it looks like it has already been used, so we used a lot of recycled materials,” Krych says. “And we didn’t want the new buildings to dominate the older building. So we have used a lot of neutral colors and neutral materials with no ornamentation to make sure they were discrete.”
Every modern city today has its gastronomic destinations, and Warsaw is about to join that club.


