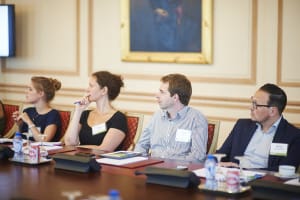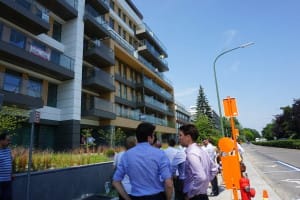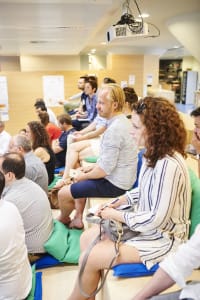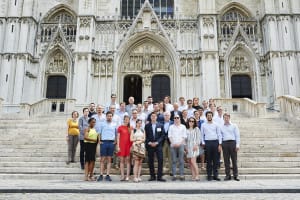Top Story
In partnership with the Executive Master Immobilier and BNP Paribas Real Estate, ULI Europe hosted a two-day academic study for Young Leaders on 3-4 July, 2015 in Brussels. Attendees learned about the challenges of office reconversions into alternative uses such as residential, hotels and schools. The programme took a closer look at the challenges of real estate financing and investment in the context of historic low levels of interest rates. The Young Leaders in attendance gained unique insights into the discussed topics through classroom based lectures, site visits and case study tours, and were given the opportunity to network with leaders and international peers in the industry.
For a detailed Summer School Programme, please click here.
Day 1: Building Conversion and Office Redevelopment Projects
by Ashley Perry, Project Manager, JLL
 The opening day of the summer school began with coffee at BNP Paribas Fortis’ beautiful offices in Rue Royale across from one of the city’s parks. Christian Lasserre, Academic Director, Executive Master in Real Estate at EMI provided the economic backdrop for our initial discussion: the state of the Brussels market and the key drivers for building conversion. Christian then opened up the discussion to the entire group to hear individual perspectives from one another’s markets. As I am predominantly focussed on the London market, I shared my perspective on the office to residential conversion trend seen in England’s capital city in recent years. Fellow delegates from Spain, Germany, The Netherlands and other countries provided an alternative view of the state of their respective office markets, which was extremely valuable.
The opening day of the summer school began with coffee at BNP Paribas Fortis’ beautiful offices in Rue Royale across from one of the city’s parks. Christian Lasserre, Academic Director, Executive Master in Real Estate at EMI provided the economic backdrop for our initial discussion: the state of the Brussels market and the key drivers for building conversion. Christian then opened up the discussion to the entire group to hear individual perspectives from one another’s markets. As I am predominantly focussed on the London market, I shared my perspective on the office to residential conversion trend seen in England’s capital city in recent years. Fellow delegates from Spain, Germany, The Netherlands and other countries provided an alternative view of the state of their respective office markets, which was extremely valuable.
Christian continued the discussion on the key trends in city growth. Those were urban density – essential to high productivity and strong economic growth – and the ‘silicon valley effect’: tech firms building hubs of activity and competition. While focussing on tech firms, Christian also highlighted the modern trend of firms like Google, Amazon and Facebook to provide employees with everything they need within their own office space to drive productivity and a team spirit.
Anders Böhlke, Architect and Program Manager, Executive Master in Real Estate, shared insight on the technical and architectural aspects following a lively coffee break where Young Leaders members exchanged business cards and discussed the remarkably hot Brussels sunshine. Anders led a whistle-stop tour through the last 50 years of office design and provided insight on what the next 10 years may bring for the asset class. He remarked that the ways of working – cellular, open plan and mixed areas featuring neighbourhoods – would determine development trends for office development in years to come. I certainly agree with this assessment as I have been seeing it on a number of projects in London and elsewhere.
Brussels, as the host city for the Summer School, was of course of particular interest for our discussion. A surprising statistic shared by Anders that just 6% of buildings in Brussels were built since 1981: the Belgian capital is not a newly growing city by any means. A point that I felt was particularly relevant to our redevelopment tours that followed the morning’s technical discussion was how the layout of the ground floor determined future redevelopment opportunities and, ultimately, the long-term value of the building. Anders also shared some fascinating discussion points on functional transformation. How can the development industry predict future demand trends that will drive building’s use in 10, 25, or even 50 years? Perhaps it may be beneficial for buildings to have a level of inherent flexibility of design.
 The afternoon took us across the city to a Cofinimmo office to residential project. The building featured substantial structural alterations to enable residential conversion, including the strengthening of the slab to provide patios to many of the units. I was intrigued by the challenges presented during the building process; a member of the development team shared some lessons learned including late design changes by purchasers and unit type alterations to meet market demand for smaller residential product.
The afternoon took us across the city to a Cofinimmo office to residential project. The building featured substantial structural alterations to enable residential conversion, including the strengthening of the slab to provide patios to many of the units. I was intrigued by the challenges presented during the building process; a member of the development team shared some lessons learned including late design changes by purchasers and unit type alterations to meet market demand for smaller residential product.
Our next visit brought us to an office to school conversion, which showed the variety of uses available to office owners; even the underground car park was converted to space for activities for the young students.
The final site visit to a hotel in central Brussels was my favourite of the tours. By utilizing an entire ‘block’ (to use a North American phrase) comprising 3 obsolete office buildings, the developer was able to reposition the asset as a hotel. Through the €33m renovation project, a new façade, significant sustainability strategies such as PV cells on the roof, stormwater retention and green roofs enabled the achievement of the ‘green key’ hotel label. I felt that the courtyard space, available to both the public and guests of the hotel was a particular success. It was a focal point and the creation of hives for thousands of bees was an unusual, but welcome, feature.
Following the tours, we enjoyed a meal overlooking some beautiful Brussels scenery with some weary attendees in need of some Belgian beer. It was enjoyable day with plenty of lessons learned for our own projects and new connections made from across Europe.
Day 2: Real Estate Investments and Adaptive Reuse
by Emilie Walker, Mayfair Asset Management, Grosvenor Britain & Ireland
 Day two began with a relaxed breakfast at Co.Station – an incubator space for entrepreneurs. The creative location, complete with pillow seating and neon colours, was an interesting contrast to the formal boardroom the day before.
Day two began with a relaxed breakfast at Co.Station – an incubator space for entrepreneurs. The creative location, complete with pillow seating and neon colours, was an interesting contrast to the formal boardroom the day before.
After an introduction by Christian from EMI and Gerard Philippson of ULI Belgium, we began our morning educational session with Hilde Remøy. Hilde works as an Assistant Professor of Real Estate Management at Delft University of Technology. She completed her PhD research on repurposing office space, with her dissertation titled ‘Out of Office’. She has also written a book for the RICS called Sustainable Building Adaptation.
Hilde has been working with the government in the Netherlands to decide what to do with buildings. She showed us a framework to help us decide whether to maintain status quo, renovate (for the same use), demolish, or adapt with a change of use.
Hilde provided several examples of office conversions. Two stuck out to me. First was the Puntegal Tax Office, a listed building in the Netherlands. It was forbidden to change the façade, which limited the potential to convert to for sale residential, but student accommodation was an option. The government sold the building for a low figure, which helped make the numbers work for the developer. Many countries, including the UK, have buildings like this that could be retained and converted for uses such as this if they are no longer needed as office space.
Another interesting example was the Campus Diemen Zuid in Amsterdam, built in 2013. Located 10 minutes outside of Amsterdam, this was an obsolete business park area. Through strong vision, taking calculated risks and a focus on public realm, the project was a success. The five-building campus is the only one in the Netherlands to be built according to an American campus model with 939 apartments and everything you need on your doorstep.
Hilde noted that although there may be an oversupply of office space in some markets, demand for office is not necessarily through company or organisation “need”. Sometimes companies simply want new buildings to compete and show their brand. This means that, in some markets, office buildings become old after about 5 years and head towards obsolete by 10-15. Looking forward, with the average space per employee decreasing, the vacancy rate for offices could go up to 25% in the Netherlands. There will be a large stock to convert in the future, mostly driven by functional obsolescence.
 After Hilde’s presentation, we left Co.Station to head to lunch. Co.Station is located in central Brussels right beside the impressive St Michael and St Gudula Cathedral, so before lunch we took a group photo.
After Hilde’s presentation, we left Co.Station to head to lunch. Co.Station is located in central Brussels right beside the impressive St Michael and St Gudula Cathedral, so before lunch we took a group photo.
Following lunch we took the metro a few stops east to Maalbeek station. There we met Graham Edwards, FRICS and real estate developer. Graham represents Europa Capital as the partner for Belgium and Luxembourg. He’s originally from London and has been working in Brussels for the past 30 years and currently lives in Luxembourg.
To provide context, Graham described the current state of the office market in the Leopold District and explained the needs of the largest occupier, the European Commission. There are currently 80,000 people working for the commission in 50 buildings of around 10-15,000 sq.mt each. Of these people, approximately 4,900 are diplomats of some sort. Each time a new member state joins, the office space requirement increases.
As we walked, Graham pointed out that this is a mixed-use area, but there does not appear to be a premium in values for being near this important, international area. Given the relatively low population of 11 million, with about 3 million “adding value,” this area and indeed Brussels has the challenge of keeping up a world image.
In July 2010, Europa purchased a site with consent for a 45,000 sq.mt. office development. The property is situated in the Leopold district of Brussels, immediately next to buildings occupied by the European Commission. In the past 5 years the development has gone through 20 design and redesigns. Once developed, it will be the biggest building in 30 years.
Our tour, and indeed the summer school, ended at Place du Luxembourg, where we enjoyed some cool drinks.