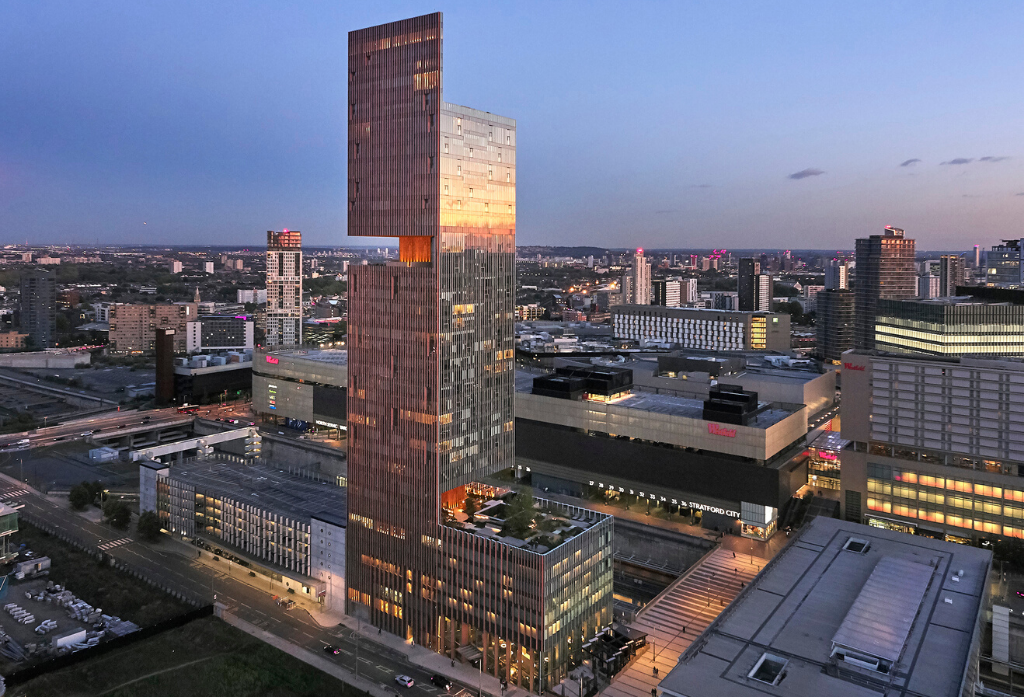The Stratford (formerly known as “Manhattan Loft Gardens”)
Project Details
Name: The Stratford (formerly known as “Manhattan Loft Gardens”)
Category: Mixed-Use
Location: London, United Kingdom

Project Submission
Located in Stratford, on the edge of the former 2012 Olympic Park, The Stratford is a 143m tower combining apartments, a boutique 145- key hotel, sky gardens, two destination restaurants, a spa and event studios on a 39,299 m2 site that reimagines how the city’s demand for new homes can be met.
The Stratford offers a new residential paradigm by re- envisioning high- rise living and how a rich variety of residential typologies can be brought into a vertically stacked building. The 248 apartments reinterpret London’s most successful residential typologies, taking cues from city gardens squares, while gaining inspiration from a diverse mix of dwelling types.
Working as an integrated group of architects and engineers, the design team shaped the tower’s innovative steel and concrete form to create impressive communal spaces that would provide a natural platform for interaction, while working from the inside- out to maximise views and natural light. The design team focused on the idea of a vertical community that would promote social interaction and reflect the area’s diversity. The tower’s double- cantilevered structure dramatically carves three sky gardens into the building’s profile providing spaces where residents can meet and interact with a spectacular backdrop of the London skyline.
The building’s unusual structure employs post- tensioning methods and scale of components typically seen only in large infrastructure projects. The majority of the floors are supported by a cantilevered post-tensioned concrete and steel framed perimeter truss system at level 10 and 28. This approach permitted the removal of half the columns below the transfer floors.The tower’s structure allows for a distinctive stacking of floors producing an array of accommodations, including single studios, split-level lofts and a stunning three- bedroom penthouse, in multiple configurations and layouts to meet a wide range of lifestyle aspirations.
Developer: Manhattan Loft Corporation
Owner: Manhattan Loft Corporation
Architect: Skidmore, Owings & Merrill (Europe) LLP