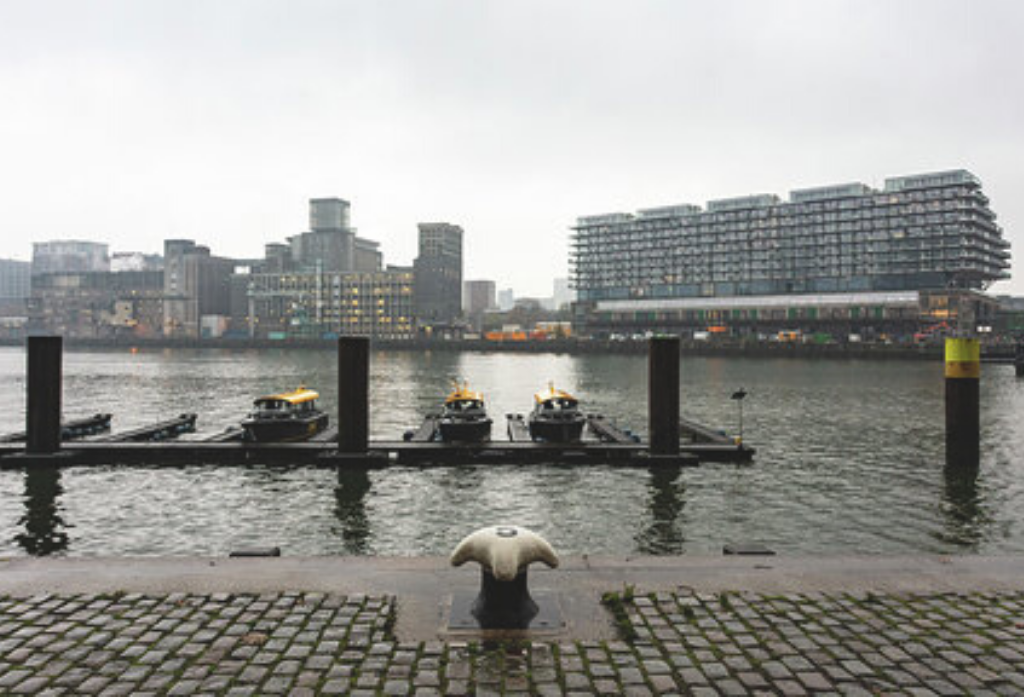Fenix I, Katendrecht
Project Details
Name: Fenix I, Katendrecht
Category: Mixed-Use
Location: Rotterdam, Netherlands

Project Submission
The contract was to add new volume which would accommodate living, working and enterprise, whilst retaining the existing warehouse and appearance. Around three times larger than the current warehouse but without ‘suppressing’ the existing warehouse. Together with its partners, Heijmans set out the architectural, structural and commercial starting points of the new Fenix building in a book that was sent as a ‘military handbook’ to three bureaus. The bureaus then performed their own analyses which resulted in three different plans within the established frameworks. To be able to serve the market, flexibility was the keyword.
The large number of apartments (214) required creativity. The analysis revealed that the interested parties were uncompromising people with definite ideas. Buyers could thus choose the size of their apartment by extending the basic 40 m2 module with 20 m2 segments. Horizontally and vertically linked, the homes can also adjust to lifestyle needs after delivery. The Rijnhaven side of the building needed to blend into the solid harbour architecture with a correlating scale. On the Katendrecht side, alignment needed to be sought with the dimension and scale of the 19th century city district. The architect came up with the brilliant idea of lowering the building on the Katendrecht side (south) to six storeys and raising it to ten storeys on the Rijnhaven side. The building consequently blended better into its surroundings, access to sunlight was improved, and a windproof, attractive inner courtyard was created. The galleries were widened and given a protruding ‘tete a tete’ so that residents on the Rijnhaven side also have good sun orientation.
Besides easily modifiable apartments (214), the Fenix accommodates Cultural, Culinary and Creative users as well as a Bed and Breakfast. In the development of Katendrecht, cultural parties played an important role, particularly in lowering the threshold for visitors rediscovering Katendrecht. Even during the development of Fenix, there was a strong focus on attracting cultural parties. Codarts (university for circus artistes), Rotjeknor (children’s circus with around 340 active children) and Conny Janssen Danst (globally famous modern dance company) relocated to Fenix. On the ground floor on the Rijnhaven side, hospitality outlets were planned.
Developer: Heijmans Vastgoed B.V
Owner:
- Holland Immo Group (parking)
- APF International (commercial and cultural plinth)
- Syntrus Achmea Real Estate (78 apartments rent)
Architect: Mei Architects and Planners